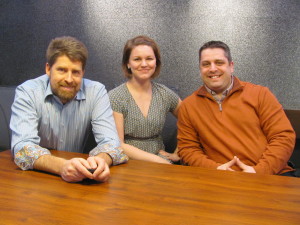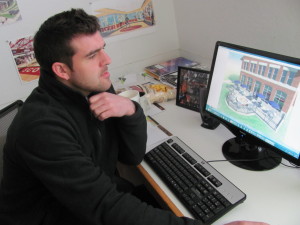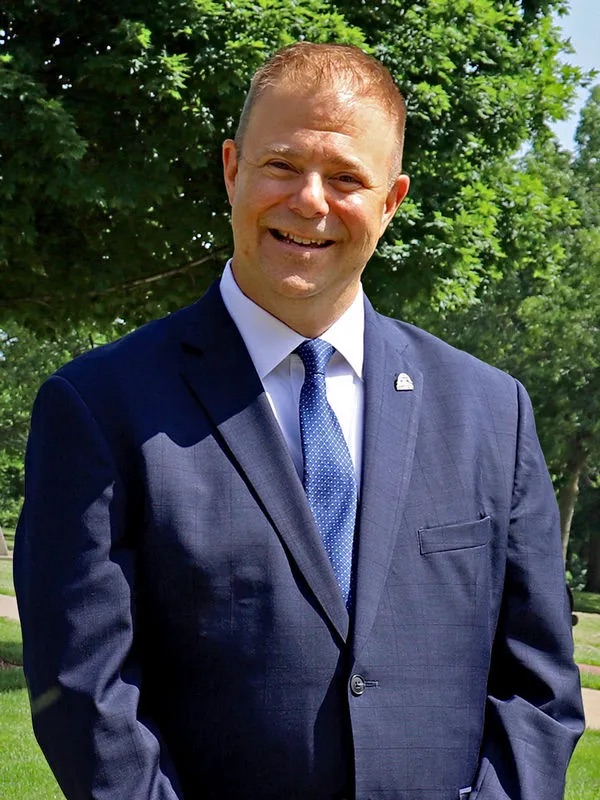Amy Garno
Staff Writer

The Collaborative, Inc. (TCI), Architect firm out of Toledo, Ohio, has been working diligently over the past seven years designing and overseeing four major projects for the Siena Heights University (SHU). Beginning in 2006, TCI started with a 10-year master plan. Among the projects completed or in progress on the campus are: The O’Laughlin Performance Stadium and Dawson Field, Spencer Athletic Complex and new campus entry and parking, Baseball Field, and the latest McLaughlin University Center.
The architect projects were originally under the leadership of Paul Hollenbeck, one of the original partners with TCI. Shortly after the projects started he received emeritus status, and Ray Micham, AIA, LEED AP architect, another partner in the firm who started out as the project manager, stepped up to lead the projects. Keith W. Russeau, AIA, LEED AP architect and senior associate, Sandy Guarnieri Carr, AIA architect, and Josh Garno are also part of the TCI team that worked on designing the SHU projects. Garno is the computer rendering specialist for the firm.
“When colleges and universities don’t have a master plan they tend to build a new building wherever it fits. They are not looking to the future and the outdoor spaces for room to grow,” explained Micham. When we put together the master plan for SHU we looked at what we had and what we might need, then we looked out about twenty years in the future. We made a plan for the future projects, one at a time, then started moving forward. The projects happened rather quickly, so we had to revise the master plan as we went to accommodate the changes.”
The baseball field was re-located to the south side of Siena Heights Drive and the new O’Laughlin Performance Stadium and Spencer Athletic Complex were constructed in its place. The decision was made to have a parking lot and a new entry way to support the new stadium. The new drive also leads up to the McLaughlin Student Center, which is distinguished by a striking clock tower. Coming into the campus from Oakwood Road gives the feeling of looking upward to the University buildings instead of looking down on them, like when entering from Siena Heights Drive.

The university is very interested in creating new green space. In fact, the University hopes to eliminate the circular drive located near Studio Angelico and the Performing Arts Center. Since the McLaughlin University Center will be the center of student activity, the new entrance will redirect the focus of the campus in that direction.
The McLaughlin Center is the latest of the many projects on campus. The architectural design was inspired by the Italianate features of Sacred Heart Hall and Sage Union.
“We incorporated key-stones over the entrances, cornice work, fancy brick work and partially arched vertical windows instead of full arches,” Guarnieri commented. “We loved the designs of the old buildings but we wanted to create a more modern version for the new student center.





